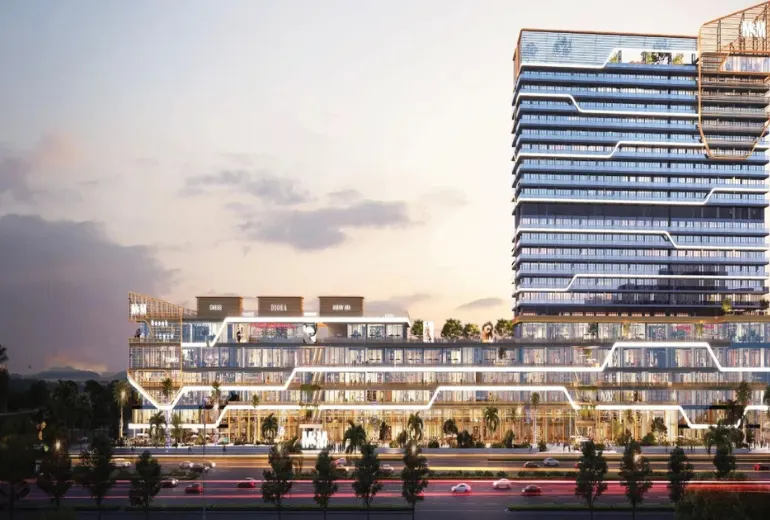M3M The Line Noida – Prime Commercial Spaces in Sector 72
If you are looking for a solid commercial investment in Noida, M3M The Line in Sector 72 should be on your radar. It is a modern, mixed-use project that brings together retail shops, office spaces, and serviced apartments — all in one well-planned location. The best part? Itis right next to Sector 51 Metro Station, so footfall and accessibility are strong from day one.
The project is spread across a well-utilized parcel of land. M3M The Line total land area is designed to maximize both function and flow. Whether you are thinking about opening a retail outlet or investing in a serviced studio, there is flexibility here to suit different business goals.
And for those wondering about M3M The Line price — retail shops start from 60 Lakhs. Given the location and layout, that’s a competitive starting point for Noida’s commercial scene.
Why it Stands Out:
- Prime location in Sector 72, Noida
- Just a short walk to Sector 51 Metro Station
- Retail, office, and residential options in one complex
- Designed by well-known architects
- Great road frontage and high visibility
- Plenty of parking and smart building features
